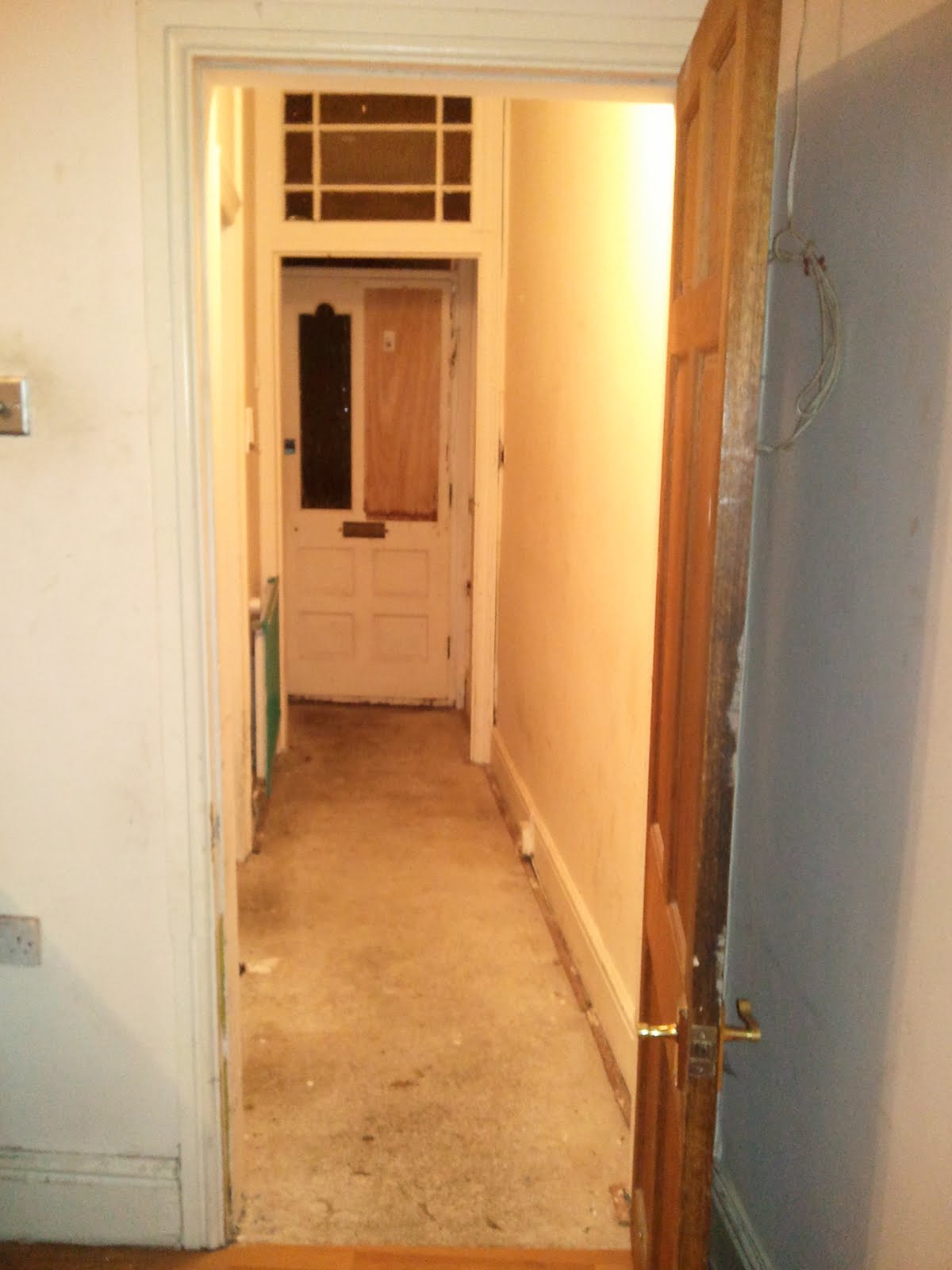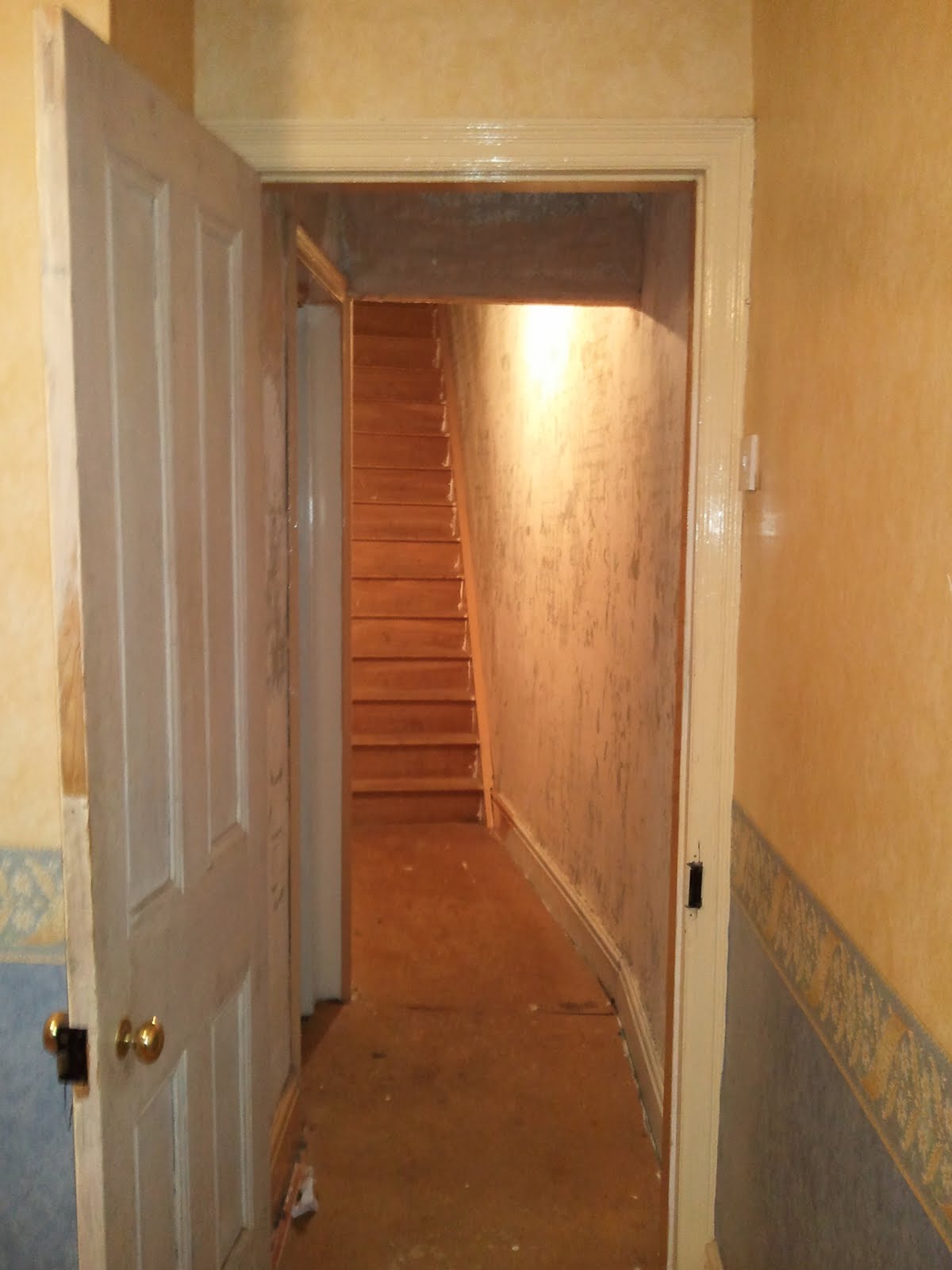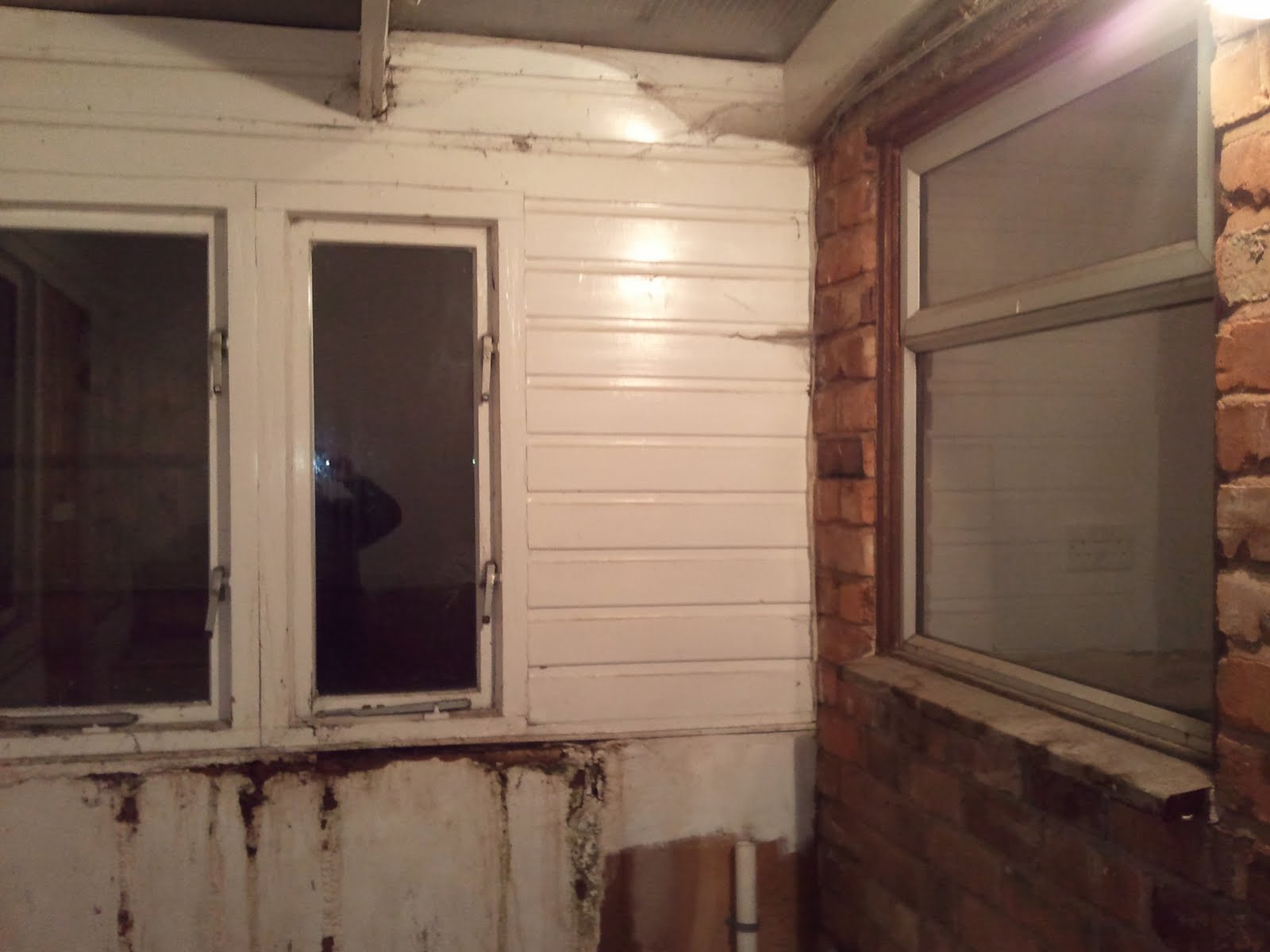I'm very busy at the moment but, as usual, I am working on more than one thing at a time and therefore I have nothing new to show you yet.
Anyway, it did occur to me that this blog is called 'Vivod', named after my house, but I haven't really told you much about my house yet. I think that's probably because when I began this blog I was only mid way through a much needed 'time-out' period from the house renovation stuff so I didn't really want to talk about the house, and I haven't done anything new recently that I could show you. However, I am now feeling quite keen to get going again with it all - I just need to decide exactly which part I am going to focus on next. It's also almost 2 years since we first saw this house, and I fell in love with it completely.
So today, I am going to show you the pictures of Vivod that I took on the day I got the keys. I'm expecting that most of you won't see why I was so crazy about this house, but that's ok. If we were all the same it would be a very boring world! I loved everything about it then, and I still do. It's my favourite place in the world and gets better and better all the time.
I used to have a quick look on right move every month or so. Technically I wasn't really in the position to buy a house at the time as I didn't have the deposit at all. I was also looking for something quite specific too. I wanted a terraced Victorian house, with at least 3 bedrooms but preferably 4. I wanted original features. I wanted character. I wanted high ceilings and I wanted space. Oh...and a bay window.
It was mid November, cold and dismal. Not the best day to view an empty property really. I mentioned to the kids that we might 'pop in and see a house, just to get an idea what we might like to buy one day'. Pulling up outside the house with the boarded up pane of glass in the door didn't really fill them with joy - I think child #1 almost refused to get out of the car. I walked into the bay windowed front room, onto the original parquet flooring, to find an original fire place, and window seat, and chandelier hanging from the lovely high ceiling. I was sold at this point. To be honest the rest of the house could have been a huge compromise and I still would have put in an offer, but it wasn't. Whilst the original features didn't continue in the remainder of the house what I found instead was masses of space and potential. It was liveable....just. It was perfect. I just needed to convince the kids and bank the same. I managed all that, and raised a deposit. The bank was the easy bit...the kids took a little more convincing but the fact that they each got their own room swung it somewhat. So on the 10th January 2010 I got the keys and took these pictures....(note that the furniture in them came with the house and all had to be cleared later).
 |
| The Hall, complete with boarded up front door. |
 |
| Stairs and Landing, and attic room stairs. |
 |
| Top of the range bathroom. |
 |
| Child #2's bedroom (those ceiling fans were in every bedroom!) |
 |
| More landing. |
 |
| Child #3's bedroom |
 |
| Child #1's bedroom |
 |
| More landing! |
 |
| The attic room. |
 |
| The other side of the Attic Room (my bedroom) |
 |
| The view from the top of the attic stairs. |
 |
| The family room. |
 |
| More of the family room. |
 |
| Kitchen. |
 |
| The 'Sun Room' as named by Oliver the Estate Agent...I think he was pushing his luck with this but this bit of the house has retained this title for comedy value. |
 |
| More Sun Room. |
Ironically I didn't take any pictures of the front room that I loved so much but I will show you that next time (although its already featured in many blog pictures already). I did quite a bit in the first year. It was mostly because the kids, in the end, had been very supportive and in return I wanted to decorate each of the their rooms within 12 months. I will show you some of the work that has been done in the next post.
Bye for now.



















No comments:
Post a Comment
Comments...